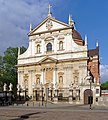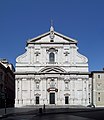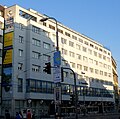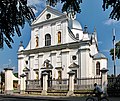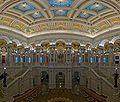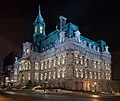Portal:Architecture - Wikipedia
The Architecture Portal
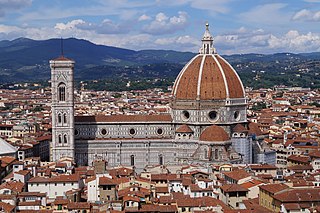
Architecture is the art and technique of designing and building, as distinguished from the skills associated with construction. It is both the process and the product of sketching, conceiving, planning, designing, and constructing buildings or other structures. The term comes from Latin architectura; from Ancient Greek ἀρχιτέκτων (arkhitéktōn) 'architect'; from ἀρχι- (arkhi-) 'chief' and τέκτων (téktōn) 'creator'. Architectural works, in the material form of buildings, are often perceived as cultural symbols and as works of art. Historical civilisations are often identified with their surviving architectural achievements.
Architecture began as rural, oral vernacular architecture that developed from trial and error to successful replication. Ancient urban architecture was preoccupied with building religious structures and buildings symbolizing the political power of rulers until Greek and Roman architecture shifted focus to civic virtues. Indian and Chinese architecture influenced forms all over Asia and Buddhist architecture in particular took diverse local flavors. During the Middle Ages, pan-European styles of Romanesque and Gothic cathedrals and abbeys emerged while the Renaissance favored Classical forms implemented by architects known by name. Later, the roles of architects and engineers became separated.
Modern architecture began after World War I as an avant-garde movement that sought to develop a completely new style appropriate for a new post-war social and economic order focused on meeting the needs of the middle and working classes. Emphasis was put on modern techniques, materials, and simplified geometric forms, paving the way for high-rise superstructures. Many architects became disillusioned with modernism which they perceived as ahistorical and anti-aesthetic, and postmodern and contemporary architecture developed. Over the years, the field of architectural construction has branched out to include everything from ship design to interior decorating. (Full article...)
Featured articles are displayed here, which represent some of the best content on English Wikipedia.
-

Queen's Gate House, still commonly known by its previous name of Baden-Powell House, is a conference centre in South Kensington, London. It was built as a tribute to Lord Baden-Powell, the founder of Scouting, and has served as the headquarters for The Scout Association, as a hostel providing modern and affordable lodging for Scouts, Guides, their families and the general public staying in London and as a conference and event venue.
The building committee, chaired by Sir Harold Gillett, Lord Mayor of London, purchased the site in 1956, and assigned Ralph Tubbs to design the house in the modern architectural style. The foundation stone was laid in 1959 by World Chief Guide Olave, Lady Baden-Powell, and it was opened in 1961 by Queen Elizabeth II. The largest part of the £400,000 cost was provided by the Scout Movement itself and the building previously included a number of tributes to the founder including hosting a small exhibition about Scouting, and a granite statue of Baden-Powell by Don Potter located outside the building. (Full article...)
-
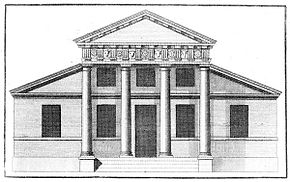
A villa with a superimposed portico, from Book IV of Palladio's I quattro libri dell'architettura, in an English translation published in London, 1736 Palladian architecture is a European architectural style derived from the work of the Venetian architect Andrea Palladio (1508–1580). What is today recognised as Palladian architecture evolved from his concepts of symmetry, perspective and the principles of formal classical architecture from ancient Greek and Roman traditions. In the 17th and 18th centuries, Palladio's interpretation of this classical architecture developed into the style known as Palladianism.
Palladianism emerged in England in the early 17th century, led by Inigo Jones, whose Queen's House at Greenwich has been described as the first English Palladian building. Its development faltered at the onset of the English Civil War. After the Stuart Restoration, the architectural landscape was dominated by the more flamboyant English Baroque. Palladianism returned to fashion after a reaction against the Baroque in the early 18th century, fuelled by the publication of a number of architectural books, including Palladio's own I quattro libri dell'architettura (The Four Books of Architecture) and Colen Campbell's Vitruvius Britannicus. Campbell's book included illustrations of Wanstead House, a building he designed on the outskirts of London and one of the largest and most influential of the early neo-Palladian houses. The movement's resurgence was championed by Richard Boyle, 3rd Earl of Burlington, whose buildings for himself, such as Chiswick House and Burlington House, became celebrated. Burlington sponsored the career of the artist, architect and landscaper William Kent, and their joint creation, Holkham Hall in Norfolk, has been described as "the most splendid Palladian house in England". By the middle of the century Palladianism had become almost the national architectural style, epitomised by Kent's Horse Guards at the centre of the nation's capital. (Full article...)
-
The front façade of the House with Chimaeras
House with Chimaeras (Ukrainian: Будинок з химерами, Budynok z khymeramy) or Horodetsky House (named for Władysław Horodecki) is an Art Nouveau building located in the historic Lypky neighborhood of Kyiv, the capital of Ukraine. Situated across the street from the President of Ukraine's office at No. 10, Bankova Street, the building has been used as a presidential residence for official and diplomatic ceremonies since 2005. The street in front of the building is closed off to all automobile traffic, and is now a patrolled pedestrian zone due to its proximity to the Presidential Administration building.
The Polish architect Władysław Horodecki originally constructed the House with Chimaeras for use as his own upmarket apartment building during 1901–02. However, as the years went by, Horodecki eventually had to sell the building due to financial troubles, after which it changed ownership numerous times before finally being occupied by an official Communist Party polyclinic until the early 2000s. When the building was vacated, its interior and exterior decor were fully reconstructed and restored according to Horodecki's original plans. (Full article...)
-
The Pennsylvania State Capitol in Harrisburg in April 2022
The Pennsylvania State Capitol is the seat of government for the U.S. state of Pennsylvania located in downtown Harrisburg. The building was designed by architect Joseph Miller Huston in 1902 and completed in 1906 in a Beaux-Arts style with decorative Renaissance themes throughout. The capitol houses the legislative chambers for the Pennsylvania General Assembly, made up of the House of Representatives and the Senate, and the Harrisburg chambers for the Supreme and Superior Courts of Pennsylvania, as well as the offices of the Governor and the Lieutenant Governor. It is also the main building of the Pennsylvania State Capitol Complex.
The seat of government for the state was initially in Philadelphia, then was relocated to Lancaster in 1799 and finally to Harrisburg in 1812. The current capitol, known as the Huston Capitol, is the third state capitol building built in Harrisburg. The first, the Hills Capitol, was destroyed in 1897 by a fire. The second, the Cobb Capitol, was left unfinished when funding was discontinued in 1899. (Full article...)
-

The double, superimposed colonnade on the south front of West Wycombe. It has a Tuscan order ground floor and Corinthian upper floor with a central projecting pediment, very unusual in English architecture. (Marked M on plan below) West Wycombe Park is a country house built between 1740 and 1800 near the village of West Wycombe in Buckinghamshire, England. It was conceived as a pleasure palace for the 18th-century libertine and dilettante Sir Francis Dashwood, 2nd Baronet. The house is a long rectangle with four façades that are columned and pedimented, three theatrically so. The house encapsulates the entire progression of British 18th-century architecture from early idiosyncratic Palladian to the Neoclassical, although anomalies in its design make it architecturally unique. The mansion is set within an 18th-century landscaped park containing many small temples and follies, which act as satellites to the greater temple, the house.
The house, a Grade I listed building, was given to the National Trust in 1943 by Sir John Dashwood, 10th Baronet (1896–1966), an action strongly resented by his heir. Dashwood retained ownership of the surrounding estate and the contents of the house, most of which he sold; after his death, the house was restored at the expense of his son, the 11th Baronet. Today, while the structure is owned by the National Trust, the house is still the home of the Dashwood family. The house is open to the public during the summer months and is a venue for civil weddings and corporate entertainment, which help to fund its maintenance and upkeep. (Full article...)
-
7 World Trade Center nearing completion, January 2006
7 World Trade Center (7 WTC, WTC-7, or Tower 7) is an office building constructed as part of the new World Trade Center in Lower Manhattan, New York City. The tower is located on a city block bounded by Greenwich, Vesey, Washington, and Barclay Streets on the east, south, west, and north, respectively. 7 World Trade Center was developed by Larry Silverstein, who holds a ground lease for the site from the Port Authority of New York and New Jersey, and designed by Skidmore, Owings & Merrill.
The building was constructed to replace the original structure on the site, part of the original World Trade Center. The previous structure, completed in 1987, was destroyed in the September 11 attacks in 2001. Construction of the new 7 World Trade Center began in 2002 and was completed on May 23, 2006. The building is 52 stories tall (plus one underground floor), making it the 64th-tallest in New York. It is built on a smaller footprint than the original; a small park across Greenwich Street occupies space that was part of the original building's footprint. (Full article...)
-
Catherine de' Medici, by François Clouet The French queen Catherine de' Medici was patron for building projects including the Valois chapel at the Basilica of Saint-Denis, the Tuileries Palace, and the Hôtel de la Reine in Paris, and extensions to the Château de Chenonceau, near Blois. Born in 1519 in Florence, Catherine de' Medici was a daughter of both the Italian and the French Renaissance. She grew up in Florence and Rome under the wing of the Medici popes, Leo X and Clement VII. In 1533, at the age of fourteen, she left Italy and married Henry, the second son of King Francis I of France. On doing so, she entered the greatest Renaissance court in northern Europe.
King Francis set his daughter-in-law an example of kingship and artistic patronage that she never forgot. She witnessed his huge architectural schemes at Chambord and Fontainebleau. She saw Italian and French craftsmen at work together, forging the style that became known as the first School of Fontainebleau. Francis died in 1547, and Catherine became queen consort of France. But it wasn't until her husband King Henry's death in 1559, when she found herself at forty the effective ruler of France, that Catherine came into her own as a patron of architecture. Over the next three decades, she launched a series of costly building projects aimed at enhancing the grandeur of the monarchy. During the same period, however, religious civil war gripped the country and brought the prestige of the monarchy to a dangerously low ebb. (Full article...)
-
Rudolf Wolters (3 August 1903 – 7 January 1983) was a German architect and government official, known for his longtime association with fellow architect and Third Reich official Albert Speer. A friend and subordinate of Speer, Wolters received the many papers which were smuggled out of Spandau Prison for Speer while he was imprisoned there, and kept them for him until Speer was released in 1966. After Speer's release, the friendship slowly collapsed, Wolters objecting strongly to Speer's blaming of Hitler and other Nazis for the Holocaust and World War II, and they saw nothing of each other in the decade before Speer's death in 1981.
Wolters, who was born to a Catholic middle-class family in the northern German town of Coesfeld, obtained his degree and doctorate in architecture from the Technische Hochschule in Charlottenburg (now Technische Universität Berlin), forging a close friendship with Speer while a student. After receiving his doctorate, he had difficulty finding employment prior to the Nazi rise to power. From 1933 to 1937, he worked for the Reichsbahn. In 1937, Speer hired him as a department head, and Wolters soon took major responsibility for Hitler's plan for the large scale reconstruction of Berlin. When Speer became Minister of Armaments and War Production in 1942, Wolters moved to his department, remaining his close associate. (Full article...)
-
The BP Pedestrian Bridge, or simply BP Bridge, is a girder footbridge in the Loop community area of Chicago, United States. It spans Columbus Drive to connect Maggie Daley Park (formerly, Daley Bicentennial Plaza) with Millennium Park, both parts of the larger Grant Park. Designed by Pritzker Prize-winning architect Frank Gehry and structurally engineered by Skidmore, Owings and Merrill, it opened along with the rest of Millennium Park on July 16, 2004. Gehry had been courted by the city to design the bridge and the neighboring Jay Pritzker Pavilion, and eventually agreed to do so after the Pritzker family funded the Pavilion.
Named for energy firm BP, which donated $5 million toward its construction, it is the first Gehry-designed bridge to have been completed. BP Bridge is described as snakelike because of its curving form. Designed to bear a heavy load without structural problems caused by its own weight, it has won awards for its use of sheet metal. The bridge is known for its aesthetics, and Gehry's style is seen in its biomorphic allusions and extensive sculptural use of stainless steel plates to express abstraction. (Full article...)
-
The ruins of Santa María de Óvila in Spain, shown more than 75 years after the most striking architectural features were removed by agents of William Randolph Hearst
Santa María de Óvila is a former Cistercian monastery built in Spain beginning in 1181 on the Tagus River near Trillo, Guadalajara, about 90 miles (140 km) northeast of Madrid. During prosperous times over the next four centuries, construction projects expanded and improved the small monastery. Its fortunes declined significantly in the 18th century, and in 1835 it was confiscated by the Spanish government and sold to private owners who used its buildings to shelter farm animals.
American publisher William Randolph Hearst bought parts of the monastery in 1931 with the intention of using its stones in the construction of a grand and fanciful castle at Wyntoon, California, but after some 10,000 stones were removed and shipped, they were abandoned in San Francisco for decades. These stones are now in various locations around California: the old church portal was erected at the University of San Francisco, and the chapter house was reassembled by Trappist monks at the Abbey of New Clairvaux in Vina, California. Other stones are serving as simple decorative elements in Golden Gate Park's botanical garden. To support the chapter house project, a line of Belgian-style beers was produced by Sierra Nevada Brewing Company under the Ovila Abbey brand. (Full article...)
-
St. Michael's Cathedral (German: Kathedrale St. Michael; Chinese: 圣弥爱尔大教堂; pinyin: Shèng Mí'ài'ěr Dàjiàotáng), also called the Zhejiang Road Catholic Church (Chinese: 浙江路天主教堂), is a Catholic church in Qingdao (Tsingtao), Shandong Province, China, and is the seat of the bishop of the Diocese of Qingdao (Tsingtao). It is located in the oldest part of Qingdao, at 15 Zhejiang Road, on the east side of Zhongshan Road in Shinan District. Built by German missionaries, the cathedral stands at the top of a hill in the center of the old German-built part of the city. It is the largest example of Romanesque Revival architecture in the province, resembling a German cathedral of the 12th century.
St. Michael's Cathedral is the product of a strong German presence in Shandong Province in the 19th and early 20th centuries. In the mid-19th century the European powers forcibly opened China to foreign trade. The Divine Word Missionaries built a church in the Jiaozhou Bay concession in Shandong in 1902, and in 1934 erected the cathedral, which remained nominally under their administration until 1964. In 1942 it came under the control of the Japanese Army, returning to Chinese control when the Japanese left Qingdao in 1945. In the early 1950s, all foreign missionaries, including the Bishop of Qingdao, were either imprisoned or expelled from China, and during the Cultural Revolution (1966–1976) the cathedral was defaced and abandoned. In 1981, it was repaired by the government and reopened for services, and in 1992 it was listed as a Provincial Historic Building by the government of Shandong Province. (Full article...)
-

Schematic map of Heian-kyō showing the location of the palace as well as the Tsuchimikado temporary palace that developed into the current Kyoto Imperial Palace (blue in upper right-hand corner) The Heian Palace (平安宮, Heian-kyū) was the original imperial palace of Heian-kyō (present-day Kyoto), then the capital of Japan. Both the palace and the city were constructed in the late 700s and were patterned on Chinese models and designs. The palace served as the imperial residence and the administrative centre for most of the Heian period (794–1185).
Located in the north-central section of the city, the palace consisted of a large, walled, rectangular Greater Palace (the Daidairi), which contained several ceremonial and administrative buildings including the government ministries. Inside this enclosure was the separately walled residential compound of the emperor, or the Inner Palace (Dairi). In addition to the emperor's living quarters, the Inner Palace contained the residences of the imperial consorts and buildings more closely linked to the person of the emperor. (Full article...)
-
St Nicholas is the Anglican parish church of Blakeney, Norfolk, in the deanery of Holt and the Diocese of Norwich. The church was founded in the 13th century, but the greater part of the church dates from the 15th century when Blakeney was a seaport of some importance. Of the original structure only the chancel has survived rebuilding, perhaps owing to its link to a nearby Carmelite friary. An unusual architectural feature is a second tower, used as a beacon, at the east end (the church stands just inland from, and about 30 metres (98 ft) above, the small port). Other significant features are the vaulted chancel with a stepped seven-light lancet window, and the hammerbeam roof of the nave. St Nicholas is a nationally important building, with a Grade I listing for its exceptional architectural interest.
Much of the original church furniture was lost in the Reformation, but a late-Victorian restoration recreated something of the original appearance, as well as repairing and refacing the building.
The Victorian woodwork was created to match the few older pieces that remained, or to follow a similar style; thus, the new wooden pulpit follows the themes of the medieval font. Of the stained glass smashed in the Reformation only fragments have been recovered, and these have been incorporated in a window in the north aisle of the church. Nine Arts and Crafts windows by James Powell and Sons are featured on the east and south sides of the church, and the north porch has two modern windows of predominantly blue colour. St Nicholas contains some notable memorials, including several plaques for the Blakeney lifeboats and their crews, and much pre-Reformation graffiti, particularly depictions of ships. The location of the latter suggests that they were votive in nature, although the saint concerned is now unknown. (Full article...)

Verdi Square is a 0.1-acre (400 m2) park on a trapezoidal traffic island on the Upper West Side of Manhattan in New York City. Named for Italian opera composer Giuseppe Verdi, the park is bounded by 72nd Street on the south, 73rd Street on the north, Broadway on the west, and Amsterdam Avenue on the east. Verdi Square's irregular shape arises from Broadway's diagonal path relative to the Manhattan street grid. The western half of the park is built on the former northbound lanes of Broadway, which were closed permanently in 2003 during a renovation of the New York City Subway's adjacent 72nd Street station. Verdi Square is designated as a New York City scenic landmark and is maintained by the New York City Department of Parks and Recreation.
The eastern half of Verdi Square contains the Verdi Monument, sculpted in 1906 by Pasquale Civiletti [it]. The monument contains a dark-granite pedestal with four statues of characters from Verdi's operas; a statue of Verdi stands atop the pedestal. Surrounding the monument is the original park, a triangular site with plantings. The western half of the park contains a head house that serves as an entrance to the 72nd Street station. Designed by Richard Dattner & Partners and Gruzen Samton, the head house contains artwork that references Verdi's opera Rigoletto. Each September, the park hosts a series of free concerts called Verdi Square Festival of the Arts. (Full article...)
Featured articles are displayed here, which represent some of the best content on English Wikipedia.
-
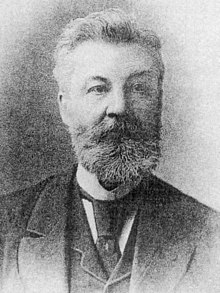
John Douglas in late middle age John Douglas (1830–1911) was an English architect based in Chester, Cheshire. His output included new churches, alterations to and restoration of existing churches, church furnishings, new houses and alterations to existing houses, and a variety of other buildings, including shops, banks, offices, schools, memorials and public buildings. His architectural styles were eclectic, but as he worked during the period of the Gothic Revival, much of his work incorporates elements of the English Gothic style. Douglas is probably best remembered for his incorporation of vernacular elements in his buildings, in particular half-timbering. Of particular importance to Douglas' church furniture is his use of joinery and highly detailed wood carving.
John Douglas was born in the Cheshire village of Sandiway and was articled to the Lancaster architect E. G. Paley, later becoming his chief assistant. He established an office in Chester in either 1855 or 1860, from where he practised throughout his career. Initially he ran the office himself but in 1884 he appointed his assistant, Daniel Porter Fordham, as a partner. When Fordham retired in 1897, he was succeeded by Charles Howard Minshull. In 1909 this partnership was dissolved and Douglas ran the office alone until his death in 1911. As his office was in Chester, most of his works were in Cheshire and North Wales, although some were further afield, in Lancashire, Staffordshire, Warwickshire, and Scotland. (Full article...)
-

Tower Building, originally the office of Hutchinson & Co, now part of the Catalyst Science Discovery Centre Widnes is an industrial town in the Borough of Halton, Cheshire, England, on the north bank of the River Mersey where it narrows at Runcorn Gap. The town contains 24 buildings that are recorded in the National Heritage List for England as designated listed buildings. Of these, 5 are classified at Grade II*, and the rest are at Grade II; Widnes has no Grade I listed buildings. In the United Kingdom, the term "listed building" refers to a building or other structure officially designated as being of special architectural, historical, or cultural significance. Listed buildings are categorised in three grades: Grade I consists of buildings of outstanding architectural or historical interest; Grade II* includes particularly significant buildings of more than local interest; Grade II consists of buildings of special architectural or historical interest. Buildings in England are listed by the Secretary of State for Culture, Media and Sport on recommendations provided by English Heritage, which also determines the grading.
Before 1847, the area now occupied by the town of Widnes consisted of the hamlets of Farnworth, Cronton, Appleton, and Upton; a few scattered houses; and areas of mostly marshy farmland. In 1833 a canal and a railway reached the area; the Sankey Canal was extended to a point on the River Mersey to the east of Runcorn Gap and the St Helens and Runcorn Gap Railway established a terminus adjacent to the canal. Widnes Dock, the world's first railway dock, was established at the new terminal, and in 1847 John Hutchinson established the first chemical factory nearby. During the second half of the 19th century, more chemical factories were built and the town grew, absorbing the previously separated hamlets. The town became overcrowded and highly polluted with smoke, chemical fumes, and waste. (Full article...)
-

South Somerset shown within Somerset and England South Somerset is a local government district in the English county of Somerset. The South Somerset district occupies an area of 370 square miles (958 km2), stretching from its borders with Devon and Dorset to the edge of the Somerset Levels. The district has a population of about 158,000, and has Yeovil as its administrative centre.
In the United Kingdom, the term listed building refers to a building or other structure officially designated as being of special architectural, historical or cultural significance; Grade I structures are those considered to be "buildings of exceptional interest". Listing was begun by a provision in the Town and Country Planning Act 1947. Once listed, severe restrictions are imposed on the modifications allowed to a building's structure or its fittings. In England, the authority for listing under the Planning (Listed Buildings and Conservation Areas) Act 1990 rests with Historic England, a non-departmental public body sponsored by the Department for Digital, Culture, Media and Sport; local authorities have a responsibility to regulate and enforce the planning regulations. (Full article...)
-

Victoria Harbour and the Hong Kong skyline at night, taken in June 2019 Hong Kong has over 9,000 high-rise buildings, of which over 4,000 are skyscrapers standing taller than 100 m (328 ft) with 554 buildings above 150 m (492 ft), according to the Council on Tall Buildings and Urban Habitat.[A] The tallest building in Hong Kong is the 108-storey International Commerce Centre, which stands 484 m (1,588 ft) and is the 13th tallest building in the world. The total built-up height (combined heights) of these skyscrapers is approximately 333.8 km (207 mi), making Hong Kong the world's tallest urban agglomeration. Furthermore, reflective of the city's high population densities, Hong Kong has more inhabitants living at the 15th floor or higher, and more buildings of at least 100 m (328 ft) and 150 m (492 ft) height, than any other city in the world.
Most of Hong Kong's buildings are concentrated on the northern shore of Hong Kong Island, Kowloon, and the new towns (satellite towns) of the New Territories, such as Tsuen Wan and Sha Tin. Additional high-rises are located along Hong Kong Island's southern shoreline and areas near the stations of the Mass Transit Railway (MTR). (Full article...)
-

The skyline of Detroit in 2015 This list of tallest buildings in Detroit ranks skyscrapers and high rises in the U.S. city of Detroit, Michigan by height. The tallest skyscraper in Detroit is the 73-story Detroit Marriott at the Renaissance Center, which rises 727 feet (222 m) along Detroit's International Riverfront.
[A] It is the tallest building in the state of Michigan, the 97th-tallest building in the United States, and the second tallest hotel building in the Western Hemisphere. Another famous skyscraper is Ally Detroit Center, which stands as the 3rd-tallest building in the city and the state.
Detroit's history of skyscrapers began in 1889, with completion of the historic 10-story Hammond Building—considered the city's first steel-framed skyscraper. It was followed by the Savings Bank Building in 1895, the Majestic Building in 1896, and the Union Trust Building in 1896. Detroit witnessed a massive building boom during the Roaring Twenties, resulting in the construction of many of the city's ornate skyscrapers, including the Penobscot, Guardian, Fisher, Buhl, Stott, and Broderick. (Full article...)
-
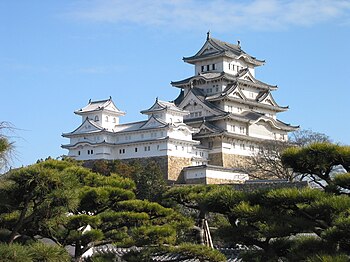
Himeji Castle is the most visited castle in Japan and a UNESCO World Heritage Site. The Japanese Sengoku period from the mid-15th to early 17th century was a time of nearly continual military conflict. Powerful military lords known as daimyōs, such as Oda Nobunaga, Toyotomi Hideyoshi or Tokugawa Ieyasu, struggled to unify Japan. During the Sengoku period, because of constant warfare, many fortifications and castles were built. Archetypal Japanese castle construction is a product of the Momoyama period and early Edo period.
A new era of castle construction began when the daimyo Nobunaga built Azuchi Castle from 1576 to 1579. Earlier fortifications of the Kamakura and Muromachi periods were crude large-scale structures; Azuchi, however, with rich ornamentation and a keep rising seven stories high, became the prototype for castle construction of the period. The style of Azuchi Castle marked a shift in the function of the castles from a place that was merely a fortress and military garrison to a political, cultural and economic center. The newer style castles functioned as home to the daimyōs, his family, and his most loyal retainers. Because of the expense of building such a lavish structure, castles in the style of Azuchi, functioned also to highlight the power and prestige of the daimyōs. These new castles were built of wood and plaster on a stone foundation. Generally the main keep or tenshu was positioned at the highest point, surrounded by a series of interlocking baileys with walls, small towers and pathways. Residential buildings were located in one of the outer circles. The daimyō conducted his business in the citadel. (Full article...)
-
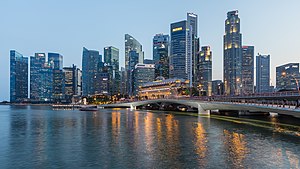
The skyline of Singapore in 2018 Singapore is a highly urbanised country with over 10,000 completed high-rises, the majority located in the Downtown Core, its central business district (CBD). In the CBD, there are over 100 skyscrapers. The Guoco Tower currently holds the title of the tallest building in Singapore. It stands at 283.7 m (931 ft), exempted from the height restriction of 280 m (920 ft) in the CBD. A supertall tower will be built at the current AXA Tower site in the future, standing at 305 m (1,001 ft).
Singapore's history of skyscrapers began with the 1939 completion of the 17-storey Cathay Building. The 70-metre (230 ft) structure was, at the time of its completion, the tallest building in Southeast Asia; it was superseded by the 87-metre (285 ft) Asia Insurance Building in 1954, which remained the tallest in Singapore for more than a decade. Singapore went through a major building boom in the 1970s and 1980s that resulted from the city's rapid industrialisation. During this time OUB Centre (present-day One Raffles Place) became the tallest building in the city-state; the 280 m (919 ft) structure was also the tallest building in the world outside of North America from its 1986 completion until 1989. The skyscraper-building boom continued during the 1990s and 2000s, with 30 skyscrapers at least 140 m (459 ft) tall, many of them residential towers, constructed from 1990 through 2008. (Full article...)
-
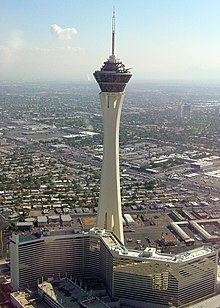
The Strat tower is the tallest observation tower in the United States The city of Las Vegas, Nevada and its surrounding unincorporated communities in the Las Vegas Valley are the sites of more than 160 high-rises, 42 of which stand taller than 400 feet (122 m). The tallest structure in the city is the Strat tower, which rises 1,149 feet (350 m) just north of the Las Vegas Strip. The tower is also the tallest observation tower in the United States. However, the Strat is not considered a building because the vast majority of the tower is not habitable. The tallest building in Las Vegas is the Fontainebleau Las Vegas, which rises 735 feet (224 m) and was topped out in November 2008. This building remained unfinished for several years due to the late-2000s recession and opened in December 2023. The second tallest habitable building in the city is the 59-story Resorts World, which rises 673 feet (205 m) and was completed in 2021.
Beginning in the 1960s, high-rise hotels began to become more concentrated on the Las Vegas Strip. The first high-rise hotel and casino resort to rise higher than 492 feet (150 m) was the 529-foot (161 m) New York-New York Hotel & Casino, completed in 1997. Las Vegas entered into a skyscraper-building boom in the late 1990s that has continued to the present; of the city's 40 tallest skyscrapers, 39 were completed after 1997. As of 2012, the skyline of Las Vegas is ranked 66th in the world and 18th in the United States with 176 completed high-rises. (Full article...)
-
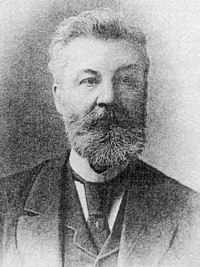
John Douglas in late middle age John Douglas (1830–1911) was an English architect based in Chester, Cheshire. His designs included new churches, alterations to and restoration of existing churches, church furnishings, new houses and alterations to existing houses, and a variety of other buildings, including shops, banks, offices, schools, memorials and public buildings. His architectural styles were eclectic, but as he worked during the period of the Gothic Revival, much of his work incorporates elements of the English Gothic style. Douglas is probably best remembered for his incorporation of vernacular elements in his buildings, especially half-timbering. Of particular importance is Douglas' use of joinery and highly detailed wood carving.
Douglas was born in the Cheshire village of Sandiway and was articled to the Lancaster architect E. G. Paley, later becoming his chief assistant. He established an office in Chester in either 1855 or 1860, from where he practised throughout his career. Initially he ran the office himself but in 1884 he appointed his assistant, Daniel Porter Fordham, as a partner. When Fordham retired in 1897, he was succeeded by Charles Howard Minshull. In 1909 this partnership was dissolved and Douglas ran the office alone until his death in 1911. As his office was in Chester, most of his work on houses was in Cheshire and North Wales, although some was further afield, in Lancashire, Merseyside, Greater Manchester, Warwickshire, Herefordshire, Worcestershire, Derbyshire, Surrey, and Scotland. (Full article...)
-

Tokyo is the most populated of Japan's 47 prefectures. As of September 2024, there are over 200 buildings and structures in Tokyo that stand at least 150 metres tall (492 feet), of which 46 are at least 200 metres tall (656 feet). The tallest structure in the prefecture is Tokyo Skytree, a megatall lattice tower that rises 634 metres (2,080 feet), which was completed in 2012. It also stands as the tallest structure in Japan, the tallest tower in the world and the third-tallest freestanding structure in the world. The second-tallest structure in Tokyo is the 333-metre-tall (1,092 feet) Tokyo Tower, a lattice tower completed in 1958. The tallest building and third-tallest overall structure is the 325-metre-tall (1,068 feet) Azabudai Hills Mori JP Tower, completed in 2023 and being Tokyo's only supertall skyscraper. It is also the tallest building in Japan and the world's largest skyscraper by floor area. The second-tallest building and fourth-tallest structure in Tokyo is the 266-metre-tall (872 feet) Toranomon Hills Station Tower, which was completed in 2023. The third-tallest building and fifth-tallest structure is the 263-metre-tall (862 feet) Azabudai Hills Residence B, topped out and set for completion in 2025. As of September 2024, 17 of Japan's 25 tallest buildings and structures are in Tokyo.
Skyscrapers are a relatively recent phenomenon in Japan. Due to aesthetic and engineering concerns, Japan's Building Standard Law set an absolute height limit of 31 metres until 1963, when the limit was abolished in favor of a floor area ratio limit. Following these changes in building regulations, the Kasumigaseki Building was constructed and completed in 1968. Double the height of Japan's previous tallest building—the 17-story Hotel New Otani Tokyo—the Kasumigaseki Building is regarded as Japan's first modern high-rise building, rising 36 stories and 156 metres (512 feet) in height. A booming post-war Japanese economy and the hosting of the 1964 Summer Olympics helped lead to a building boom in Tokyo during the 1960s and 1970s. Construction continued through the 1980s and 1990s as the Japanese asset price bubble rose and fell. Mainland Tokyo is divided into two sections: Western Tokyo and the special wards of Tokyo. All of the prefecture's tallest buildings are within the 23 special wards, which comprise the area formerly incorporated as Tokyo City. Nishi-Shinjuku, a district within Shinjuku, was the prefecture's first major skyscraper development area. Starting with the construction of the Keio Plaza Hotel in 1971, the district is now home to 11 of Tokyo's 50 tallest skyscrapers. Other major skyscraper districts have since been developed, such as the ones around Tokyo Station, Shiodome, Toranomon, and Shibuya Station. (Full article...)
-
West Somerset is a local government district in the English county of Somerset. In the United Kingdom, the term listed building refers to a building or other structure officially designated as being of special architectural, historical or cultural significance; Grade I structures are those considered to be "buildings of exceptional interest". Listing was begun by a provision in the Town and Country Planning Act 1947. Once listed, severe restrictions are imposed on the modifications allowed to a building's structure or its fittings. In England, the authority for listing under the Planning (Listed Buildings and Conservation Areas) Act 1990 rests with Historic England, a non-departmental public body sponsored by the Department for Digital, Culture, Media and Sport; local authorities have a responsibility to regulate and enforce the planning regulations.
The district of West Somerset covers a largely rural area, with a population, according to the 2011 census, of 35,300 in an area of 740 square kilometres (290 sq mi). The largest centres of population are the coastal towns of Minehead and Watchet. The council's administrative headquarters are in the village of Williton. (Full article...)
-
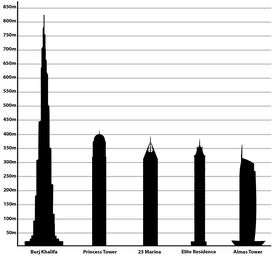
Tallest buildings in Dubai (Marina 101 and the Address Boulevard not included) Dubai, the largest city in the United Arab Emirates, is home to many extremely tall modern high-rises, 108 of which stand taller than 180 metres (591 ft). The tallest building in Dubai is the Burj Khalifa, which rises 828 metres (2,717 ft) and contains 163 floors. The tower has stood as both the tallest building in the world and the tallest human-made structure of any kind in the world since its completion in January 2010. The second-tallest building in Dubai is the 425-metre (1,394 ft) Marina 101, which also stands as the world's fourth tallest residential skyscraper. The skyscrapers of Dubai are, for the most part, clustered in three different locations. The land along E 11 Road was the first to develop, followed by the Dubai Marina neighborhood and the Business Bay district.
Overall, Dubai has 18 completed and topped-out buildings that rise at least 300 metres (984 ft) in height, which is more than any other city in the world. Dubai has 73 completed and topped-out buildings that rise at least 200 metres (656 ft) in height. Based on the average height of the ten tallest completed buildings, Dubai has the tallest skyline in the Middle East and the world. As of 2012, the skyline of Dubai is ranked eighth in the world with 248 buildings rising at least 100 metres (330 ft) in height. (Full article...)
-

Norman doorway in the undercroft of Norton Priory, built in local red sandstone Runcorn is an industrial town in Halton, Cheshire, England, on the south bank of the River Mersey where it narrows at Runcorn Gap. In the town are the 61 buildings that are recorded in the National Heritage List for England as designated listed buildings in the current urban area of Runcorn, including the districts of Runcorn, Halton, Weston, Weston Point, and Norton. Two of these are classified as being in Grade I, nine in Grade II*, and 51 in Grade II.
In the United Kingdom, the term "listed building" refers to a building or other structure officially designated as being of special architectural, historical or cultural significance. These buildings are in three grades: Grade I consists of buildings of outstanding architectural or historical interest; Grade II* includes particularly significant buildings of more than local interest; Grade II consists of buildings of special architectural or historical interest. Buildings in England are listed by the Secretary of State for Culture, Media and Sport on recommendations provided by English Heritage, which also determines the grading. (Full article...)
These are Good articles, which meet a core set of high editorial standards.
-
Akhtala (Armenian: Ախթալայի վանք), also known as Pghindzavank (Armenian: Պղնձավանք, meaning Coppermine Monastery) is a 10th-century Armenian Apostolic monastery located in the town of Akhtala in the marz of Lori, 185 kilometers (115 mi) north of Yerevan and 87 kilometers south of Tbilisi . The monastery is currently inactive. The fortress played a major role in protecting the north-western regions of Armenia (Gugark) and is among the most well preserved of all in modern Armenia. The main church at the compound is famous for its highly artistic frescoes, which cover the inside walls, the partitions, and the bearings of the building. The frescoes of Akhtala Monastery, in Armenian-Chalcedonian style, were commissionned by the Zakarid ruler Ivane I Zakarian in 1205-1216.
The modern name of Akhtala was first recorded in a royal decree of 1438. The etymology of the name Akhtala is believed to be of Turkic origin, meaning white glade. The original Armenian name of the settlement where the monastery is built is Pghindzahank, which means copper mine. (Full article...)
-
The Louvre ( LOOV(-rə)), or the Louvre Museum (French: Musée du Louvre [myze dy luvʁ] ⓘ), is a national art museum in Paris, France, and one of the most famous museums in the world. It is located on the Right Bank of the Seine in the city's 1st arrondissement (district or ward) and home to some of the most canonical works of Western art, including the Mona Lisa, Venus de Milo, and Winged Victory. The museum is housed in the Louvre Palace, originally built in the late 12th to 13th century under Philip II. Remnants of the Medieval Louvre fortress are visible in the basement of the museum. Due to urban expansion, the fortress eventually lost its defensive function, and in 1546 Francis I converted it into the primary residence of the French kings.
The building was redesigned and extended many times to form the present Louvre Palace. In 1682, Louis XIV chose the Palace of Versailles for his household, leaving the Louvre primarily as a place to display the royal collection, including, from 1692, a collection of ancient Greek and Roman sculpture. In 1692, the building was occupied by the Académie des Inscriptions et Belles-Lettres and the Académie Royale de Peinture et de Sculpture, which in 1699 held the first of a series of salons. The Académie remained at the Louvre for 100 years. During the French Revolution, the National Assembly decreed that the Louvre should be used as a museum to display the nation's masterpieces. (Full article...)
-
Timothy Ludwig Pflueger (September 26, 1892 – November 20, 1946) was an architect, interior designer and architectural lighting designer in the San Francisco Bay Area in the first half of the 20th century. Together with James R. Miller, Pflueger designed some of the leading skyscrapers and movie theaters in San Francisco in the 1920s, and his works featured art by challenging new artists such as Ralph Stackpole and Diego Rivera. Rather than breaking new ground with his designs, Pflueger captured the spirit of the times and refined it, adding a distinct personal flair. His work influenced later architects such as Pietro Belluschi.
Pflueger, who started as a working-class draftsman and never went to college, established his imprint on the development of Art Deco in California architecture yet demonstrated facility in many styles including Streamline Moderne, neo-Mayan, Beaux-Arts, Mission Revival, Neoclassical and International. His work as an interior designer resulted in an array of influential interior spaces, including luxurious cocktail lounges such as the Top of the Mark at the Mark Hopkins Hotel, the Patent Leather Bar at the St. Francis Hotel and the Cirque Room at The Fairmont, three of the most successful San Francisco bars in their day. (Full article...)
-
St Mary's Church, Acton, from the southwest
St Mary's Church is an active Anglican parish church located in Monk's Lane, Acton, a village to the west of Nantwich, Cheshire, England. Since 1967 it has been designated a Grade I listed building. A church has been present on this site since before the time of the Domesday Survey. The tower is the oldest in Cheshire, although it had to be largely rebuilt after it fell in 1757. One unusual feature of the interior of the church is that the old stone seating around its sides has been retained. In the south aisle are some ancient carved stones dating back to the Norman era. The architectural historian Alec Clifton-Taylor includes the church in his list of 'best' English parish churches. In the churchyard is a tall 17th-century sundial. The church is an active Anglican parish church in the diocese of Chester, the archdeaconry of Macclesfield and the deanery of Nantwich. Its benefice is united with those of St David, Wettenhall, St Oswald, Worleston, and St Bartholomew, Church Minshull. (Full article...)
-
The approach to Roslin Castle over the bridge, and showing the east range behind the ruined gatehouse.
Roslin Castle (sometimes spelt Rosslyn) is a partially ruined castle near the village of Roslin in Midlothian, Scotland. It is located around 9 mi (14 km) south of Edinburgh, on the north bank of the North Esk, only a few hundred metres from the famous Rosslyn Chapel.
There has been a castle on the site since the early 14th century, when the Sinclair family, Earls of Caithness and Barons of Roslin, fortified the site, although the present ruins are of slightly later date. Following destruction during the War of the Rough Wooing of 1544, the castle was rebuilt. This structure, built into the cliffs of Roslin Glen, has remained at least partially habitable ever since. The castle is accessed via a high bridge, which replaced an earlier drawbridge. Roslin was renovated in the 1980s and now serves as holiday accommodation. (Full article...)
-

Typical brick houses with columns and west-facing veranda, near Antananarivo The architecture of Madagascar is unique in Africa, bearing strong resemblance to the construction norms and methods of Southern Borneo from which the earliest inhabitants of Madagascar are believed to have immigrated. Throughout Madagascar, the Kalimantan region of Borneo and Oceania, most traditional houses follow a rectangular rather than round form, and feature a steeply sloped, peaked roof supported by a central pillar.
Differences in the predominant traditional construction materials used serve as the basis for much of the diversity in Malagasy architecture. Locally available plant materials were the earliest materials used and remain the most common among traditional communities. In intermediary zones between the central highlands and humid coastal areas, hybrid variations have developed that use cob and sticks. Wood construction, once common across the island, declined as a growing human population destroyed greater swaths of virgin rainforest for slash and burn agriculture and zebu cattle pasture. The Zafimaniry communities of the central highland montane forests are the only Malagasy ethnic group who have preserved the island's original wooden architectural traditions; their craft was added to the UNESCO list of Intangible Cultural Heritage in 2003. (Full article...)
-
The Chicago Spire was a skyscraper project in Chicago that was partially built between 2007 and 2008 before being cancelled. Located at 400 N. Lake Shore Drive, it would have stood 2,000 feet (610 m) high with 150 floors and been the tallest building in the Western Hemisphere. When originally proposed as the Fordham Spire in July 2005, the design had 116 stories, included a hotel and condominiums, and was topped with a broadcast antenna mast. The building was designed and spearheaded by Spanish architect-engineer Santiago Calatrava and Chicago developer Christopher T. Carley of the Fordham Company. On March 16, 2006, the Chicago Plan Commission unanimously approved the initial design of the building. On November 4, 2016, a court ruling brought the original development plan and the extended litigation over the nine-year-old project to a close. Developer Garrett Kelleher signed over the property location to the project's biggest creditor, Related Midwest, who announced that they would not build the Spire and released plans for a different project. (Full article...)
-

The Casbah Coffee Club, officially Casbah Club, was a rock and roll music venue in the West Derby area of Liverpool, England, that operated from 1959 to 1962. Started by Mona Best, mother of early Beatles drummer Pete Best, in the cellar of the family home, the Casbah was planned as a members-only club for her sons Pete and Rory and their friends, to meet and listen to the popular music of the day. Mona came up with the idea of the club after watching a TV report about the 2i's Coffee Bar in London's Soho where several singers had been discovered.
The Quarrymen—John Lennon, Paul McCartney, George Harrison, and Ken Brown—went to the club to arrange their first booking, to which Mona agreed, but said she needed to finish painting the club first. All four took up brushes and helped Mona to finish painting the walls with spiders, dragons, rainbows and stars. In addition to the four boys' artistic contributions, Cynthia Powell, later to become Cynthia Lennon, painted a silhouette of John on the wall, which can still be seen today. The group often played at the Casbah as other venues, like the Cavern Club, had a jazz-only policy at that time. The cellar—with its original decoration—still exists. (Full article...)
-
Main facade of the hotel as seen from across 44th Street
The Algonquin Hotel is a hotel at 59 West 44th Street in Midtown Manhattan, New York City, United States. The 181-room hotel, opened in 1902, was designed by architect Goldwin Starrett for the Puritan Realty Company. The hotel has hosted numerous literary and theatrical notables throughout its history, including members of the Algonquin Round Table club during the early 20th century. Its first owner-manager, Frank Case, established many of the hotel's traditions, including an official hotel cat as well as discounts for struggling authors. The hotel is a New York City designated landmark and a member of Historic Hotels of America, a program of the National Trust for Historic Preservation.
The hotel building is mostly twelve stories high, except for the extreme western end, which is three stories high. The first two stories of the facade are made of rusticated limestone blocks, while the upper stories have a Renaissance Revival brick facade, with limestone, metal, and terracotta details inspired by the Beaux-Arts style. When the hotel opened, it contained a large restaurant and a smaller cafe, which later became the Oak Room cabaret. The annex contains the Blue Bar on its ground story, while the upper stories were formerly used as a clubhouse. (Full article...)
-
5th Avenue Theatre marquee, Holiday 2016
The 5th Avenue Theatre is a landmark theatre located in the Skinner Building, in the downtown core of Seattle, Washington, United States. It has hosted a variety of theatre productions and motion pictures since it opened in 1926. The building and land are owned by the University of Washington and were once part of the original campus. The theatre operates as a venue for nationally touring Broadway and original shows by the non-profit 5th Avenue Theatre Association.
The 2,130-seat theatre is the resident home to the 5th Avenue Musical Theatre Company, and employs over 600 actors, musicians, directors, choreographers, designers, technicians, stage hands, box office staff, and administrators, making it the largest theatre employer in the Puget Sound region. A non-profit, the theatre company is supported by individual and corporate donations, government sources, and box office ticket sales. (Full article...)
-
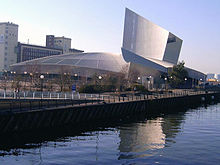
Imperial War Museum North (sometimes referred to as IWM North) is a museum in the Metropolitan Borough of Trafford in Greater Manchester, England. One of five branches of the Imperial War Museum, it explores the impact of modern conflicts on people and society. It is the first branch of the Imperial War Museum to be located in the north of England. The museum occupies a site overlooking the Manchester Ship Canal on Trafford Wharf Road, Trafford Park, an area which during World War II was a key industrial centre and consequently heavily bombed during the Manchester Blitz in 1940. The area is now home to the Lowry cultural centre and the MediaCityUK development, which stand opposite the museum at Salford Quays.
The museum building was designed by architect Daniel Libeskind and opened in July 2002, receiving 470,000 visitors in its first year of opening. It was recognised with awards or prize nominations for its architecture and is a prime example of Deconstructivist architecture. The museum features a permanent exhibition of chronological and thematic displays, supported by hourly audiovisual presentations which are projected throughout the gallery space. The museum also hosts a programme of temporary exhibitions in a separate gallery. Since opening, the museum has operated a successful volunteer programme, which since January 2007 has been run in partnership with Manchester Museum. As part of a national museum, Imperial War Museum North is financed by the Department for Culture, Media and Sport and by self-generated income. Admission is free. (Full article...)
-

Leeds Town Hall, an example of Victorian architecture. It was built for Leeds Corporation between 1853 and 1858 The architecture of Leeds, a city and metropolitan borough in West Yorkshire, England, encompasses a wide range of architectural styles and notable buildings. As with most northern industrial centres, much of Leeds' prominent architecture is of the Victorian era. However, the City of Leeds also contains buildings from as early as the Middle Ages such as Kirkstall Abbey, one of Britain's best preserved ruined Cistercian monasteries, as well as examples of 20th century industrial architecture, particularly in the districts of Hunslet and Holbeck.
Most of the current buildings in Leeds are the product of the Industrial Revolution and post war regeneration in the 20th century, as many new buildings were provided in the city's commuter towns and villages to house the increasing suburban population. Leeds city centre is currently undergoing much redevelopment, with a number of skyscrapers such as Bridgewater Place and Altus House. Many buildings in Leeds have won awards for their architecture: examples are the renovation projects for the Corn Exchange and the Henry Moore Institute, which have won RIBA awards. (Full article...)
The following are images from various architecture-related articles on Wikipedia.
-
The tower of the Helsinki Olympic Stadium (Y. Lindegren & T. Jäntti, built in 1934–38) (from Functionalism (architecture))
-
Plan of the second floor (attic storey) of the Hôtel de Brionne in Paris – 1734. (from Architecture)
-
Basilica of Bom Jesus. A World Heritage Site built in Baroque style and completed in 1604 AD. It has the body of St. Francis Xavier. (from Baroque architecture)
-
Zlín in the Czech Republic (from Functionalism (architecture))
-
Stourhead in Wiltshire, England, designed by Henry Hoare (1705–1785) (from Architecture)
-
Body plan of a ship showing the hull form (from Architecture)
-
In adding the dome to the Florence Cathedral (Italy) in the early 15th century, the architect Filippo Brunelleschi not only transformed the building and the city, but also the role and status of the architect. (from Architecture)
-
The Zwinger in Dresden by Matthäus Daniel Pöppelmann (1697–1716), reconstructed in the 1950s and 1960s, after the damage of World War II. (from Baroque architecture)
-
Charles Rennie Mackintosh – Music Room 1901 (from Architecture)
-
Typical railing, flat roof, stucco and colour detail in Nordic funkis (SOK warehouse and offices, 1938, Finland) (from Functionalism (architecture))
-
In Lesotho: rondavel stones (from Architecture)
-
In Ireland: Yola hut (from Architecture)
-
Façade of the Church of the Gesù Rome (consecrated 1584) (from Baroque architecture)
-
Obchodný a obytný dom Luxor (Residential and Commercial House Luxor), 1937, in Bratislava (Slovakia) (from Functionalism (architecture))
-
Church of Santa Engrácia, Lisbon (now National Pantheon of Portugal; begun 1681) (from Baroque architecture)
-
In Norway: wood and elevated-level (from Architecture)
-
The Church of St-Gervais-et-St-Protais, the first Paris church with a façade in the new Baroque style (1616–20) (from Baroque architecture)
-
Interior view of dome of the Church of the Gesù by Giacomo Barozzi da Vignola, and Giacomo della Porta (from Baroque architecture)

- ... that unlike other armories in New York City, the 69th Regiment Armory was designed in the Beaux-Arts style because its architect did not want it to look like a "mediaeval castle"?
- ... that the architect Friedrich Silaban submitted his design for the Istiqlal Mosque pseudonymously in order to conceal his Christian identity?
- ... that the architects of the Eldridge Street Synagogue were Catholics who had never designed a synagogue before?
- ... that architect John Henry Hirst designed at least nine Grade II listed buildings, including Cambridge Crescent, Harrogate, which hosts the newsroom of the Stray Ferret?
- ... that Owen Jones's elaborately ornamented Book of Common Prayer "pointed to the direction that books in general were to follow in the Victorian Age"?
- ... that when the new church of St. Martinus in Hattersheim was built in 1915 with Jugendstil elements, the architect incorporated parts from the earlier church?
These are Featured pictures, chosen as some of the finest images on Wikipedia.
-
Al-Ameen College of Pharmacy, Bangalore (from Portal:Architecture/Academia images)
-
Menier Chocolate factory in Noisiel (from Portal:Architecture/Industrial images)
-
Schloss Vaduz at Vaduz, by Michael Gredenberg (from Portal:Architecture/Castle images)
-
Mespelbrunn Castle, Germany (from Portal:Architecture/Castle images)
-
Royal Avenue, Belfast, Ireland (c.1890-1900) (from Portal:Architecture/Townscape images)
-
Beirut, Lebanon, last third of the 19th century (from Portal:Architecture/Townscape images)
-
Site and principle storey plan of the White House, Washington DC (from Portal:Architecture/Civic building images)
-
Melbourne Skyline from Rialto tower, Australia (from Portal:Architecture/Townscape images)
-
Mesoamerican step-pyramid nicknamed El Castillo at Chichen Itza (from Portal:Architecture/Ancient images)
-
Treasury of the Athenians at Delphi, Greece (from Portal:Architecture/Ancient images)
-
The research room at the New York Public Library (from Portal:Architecture/Academia images)
Major topics
- Basic topics Architect • List of architects • Architecture • List of architecture firms • Style • List of buildings • New article announcements • more....
- Architectural history Timeline of architectural styles • Ancient Egyptian • Harappan • Inca • Mayan • Persian • Sumerian • Ancient Greek • Roman • Byzantine • Romanesque • Moorish • Gothic • Renaissance • Mannerism • Baroque • Ottoman • Palladian • Neoclassicism • Revival • Jugendstil • Art Deco • Modern • Postmodern • New Classical • more....
- Architectural theory Critical regionalism • Postmodernism • Deconstructivism • Modernism • Islamic • more....
- Architecture of the world Denmark • Germany • India • Madagascar • Norway • Russia • United Kingdom • United States • more....
- Awards Aga Khan Award • Driehaus Architecture Prize • International Architecture Awards • Pritzker Architecture Prize • more....
- Building science Architectural engineering • Earthquake engineering • Green building • Structural engineering • Acoustical engineering • Building defects • more....
- Construction Trades • Materials science • Project management • Project planning • more
- Landscape architecture Landscape architects • History • Desire lines • Energy-efficient landscaping • Greenway (landscape) • materials • Landscape design • Landscape maintenance • Landscape planning • Natural landscaping • Site planning • more....
- Law Contract law • Property law • Employment law • Land law • Tort • Equity
- Economics of Architecture Cost management • Quantity surveyor • Critical path analysis • Elemental cost planning • Cost–benefit analysis
- Planning and Urban design Topics • Zoning • Growth management • Land-use planning • New Urbanism • more....
- Architecture museums Shchusev Museum of Architecture • Museum of Finnish Architecture • German Architecture Museum
- By Year: 2015 in architecture • 2014 in architecture • 2013 in architecture • 2012 in architecture • 2011 in architecture • more....
- Vernacular architecture Timber framing • Thatching • Vernacular architecture of the Carpathians • Indian vernacular architecture • Vernacular architecture of Indonesia • Vernacular architecture in Norway • Open-air museum • Architecture of Samoa • Sasak architecture • Zakopane Style
Recognized content
Featured lists |
|---|
|
Featured lists |
























